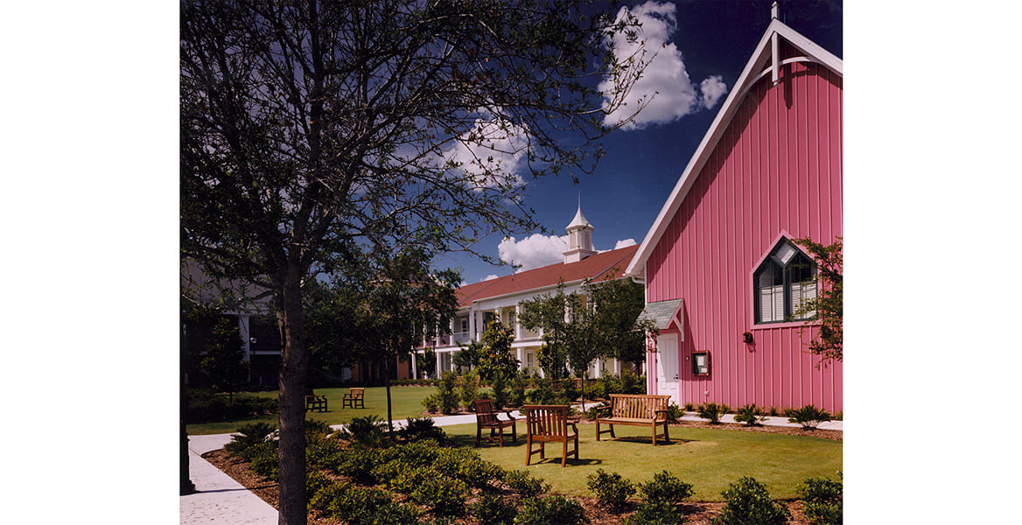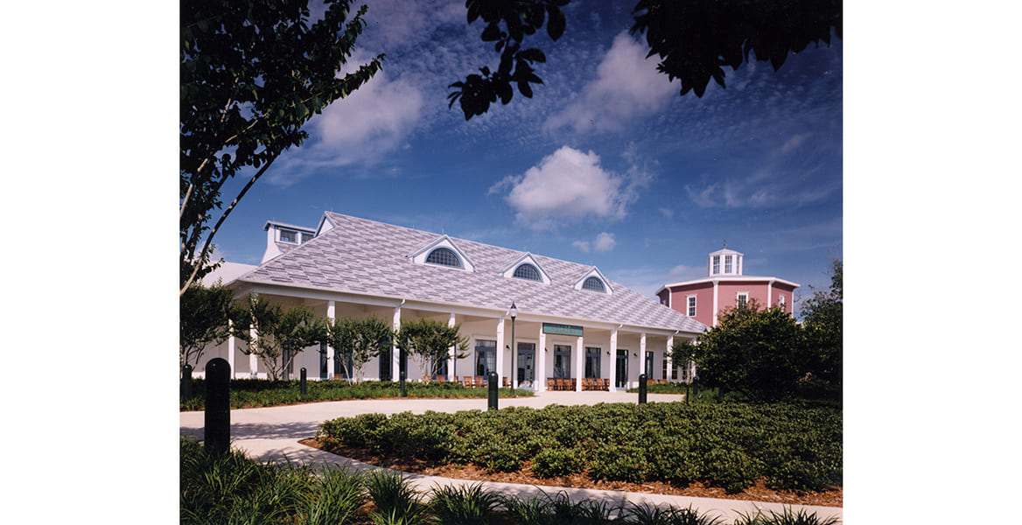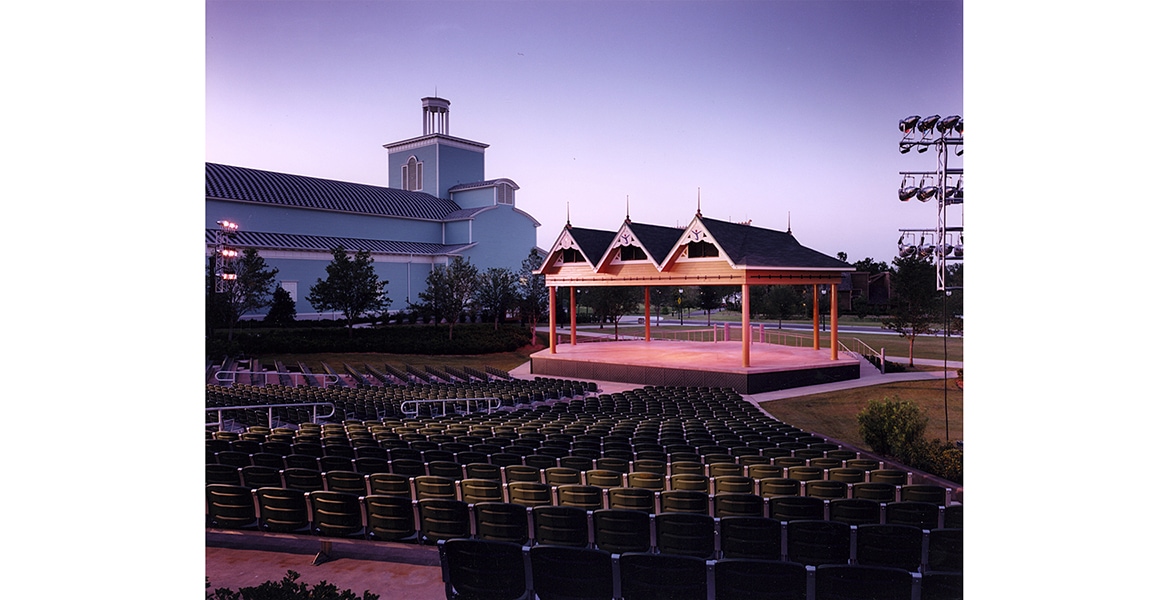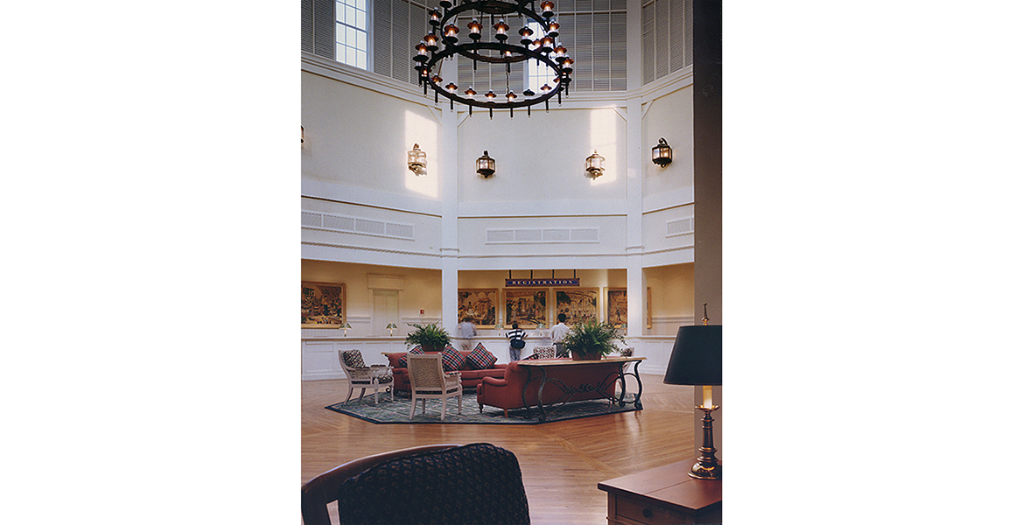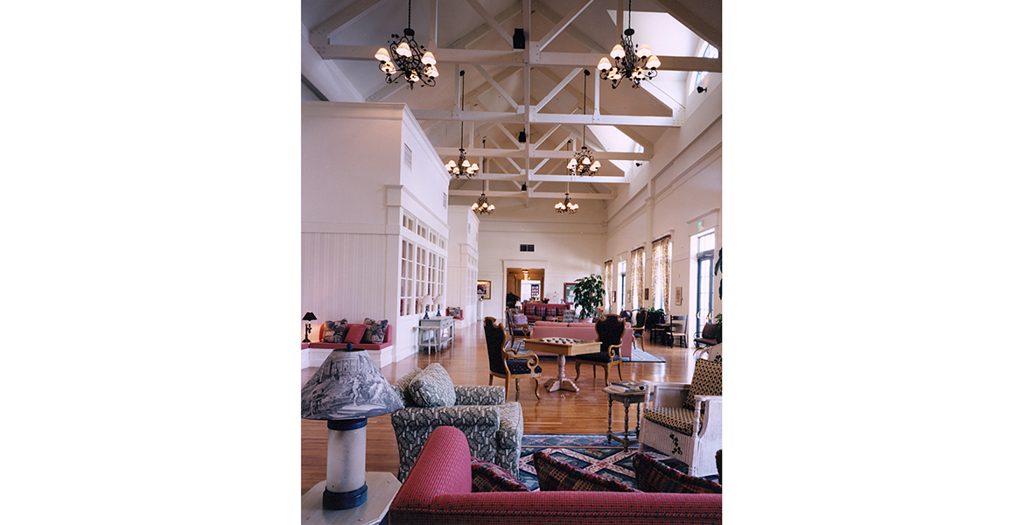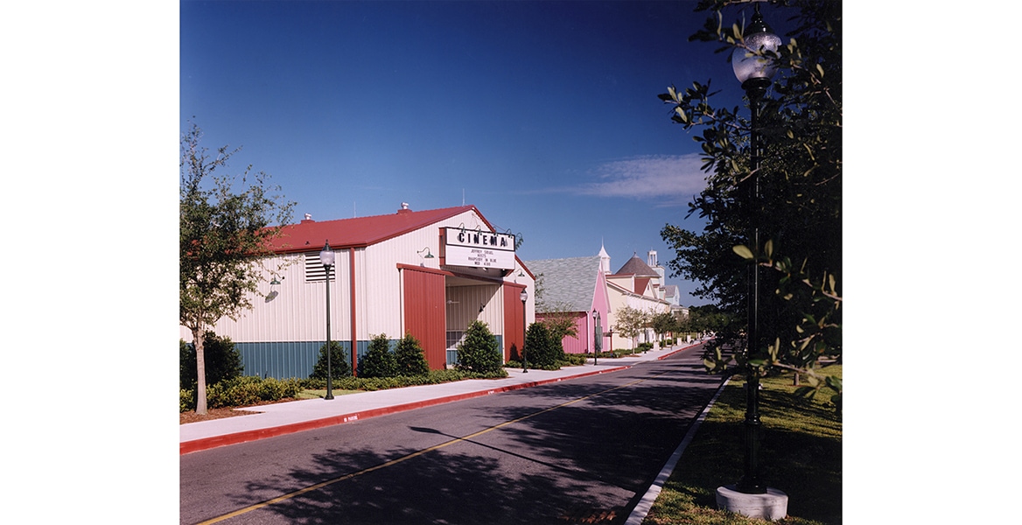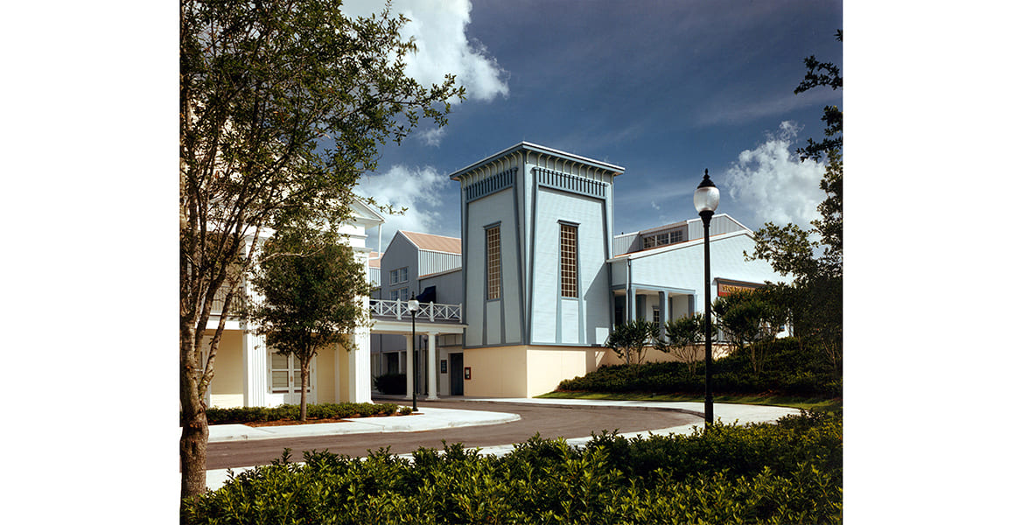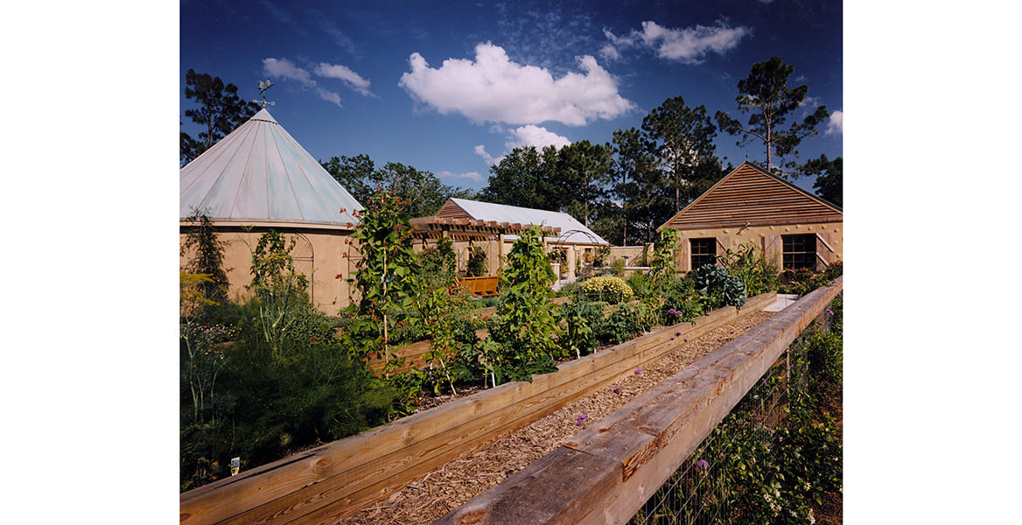Disney Institute
The Disney Institute master plan and building design services included a 364-acre resort, educational and recreational complex. The plan includes a lecture and recital hall; performing arts studio; amphitheater; art, animation, interior design and landscape design studios; field house; spa / wellness center; culinary arts studio; cinema; and administration and reception buildings. The design of the central Performing Arts Hall is based on the prototypical New England meeting house / town hall, and is intended to provide the civic focal point of the Institute as well as a place for people to gather.
