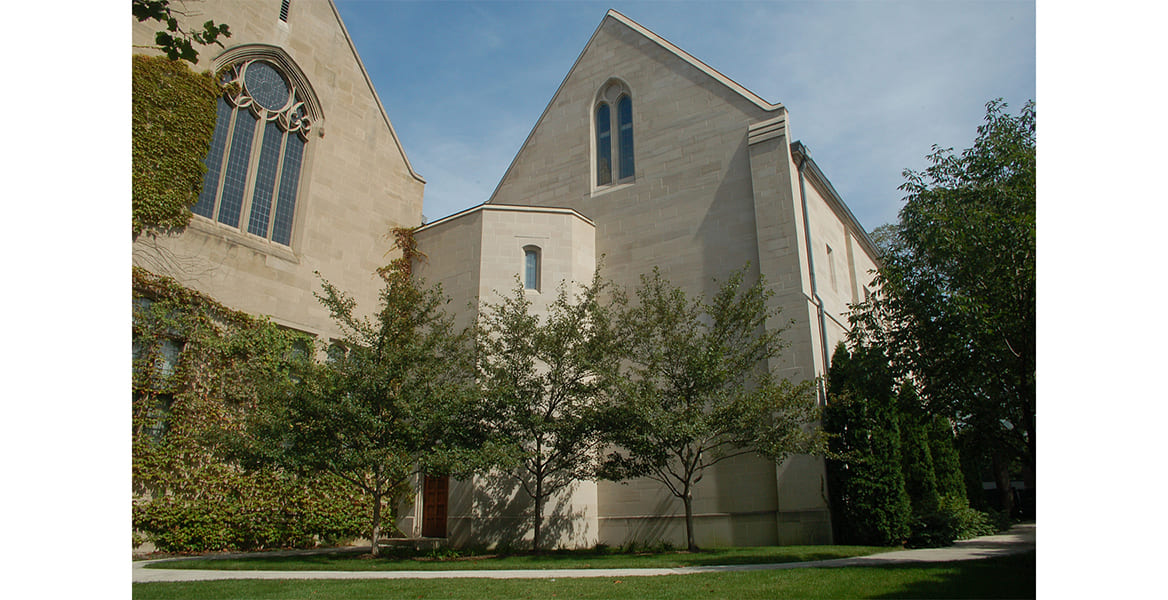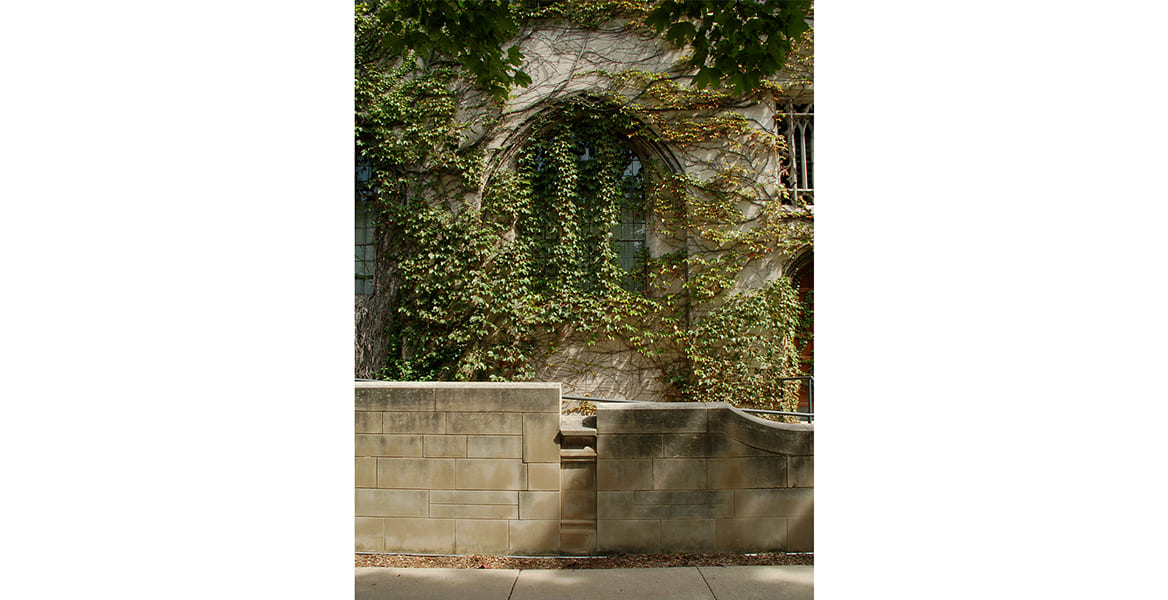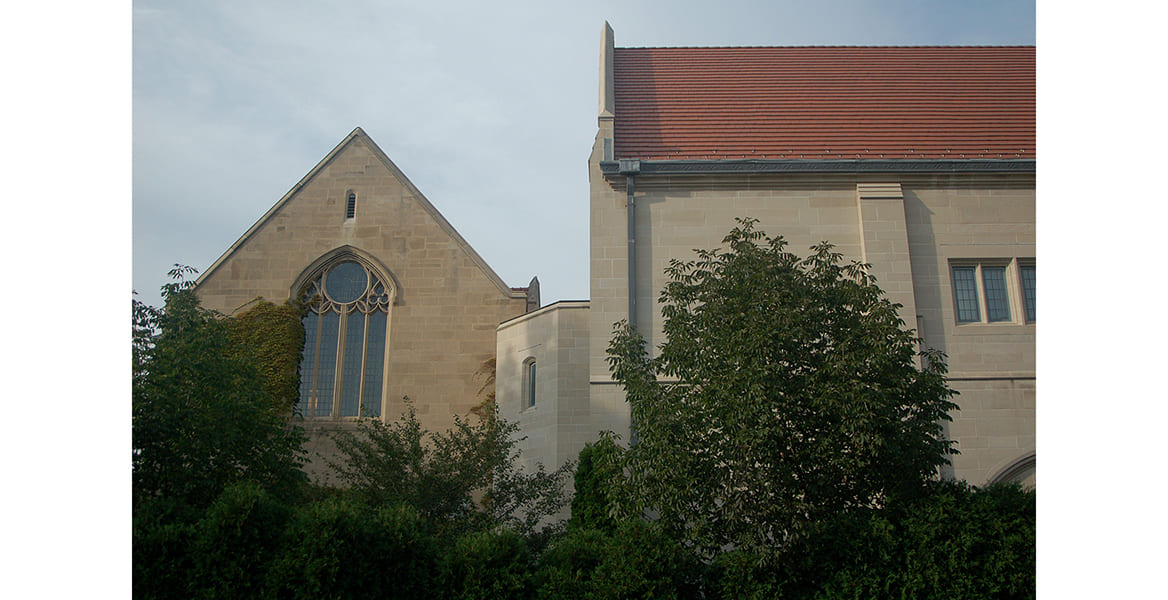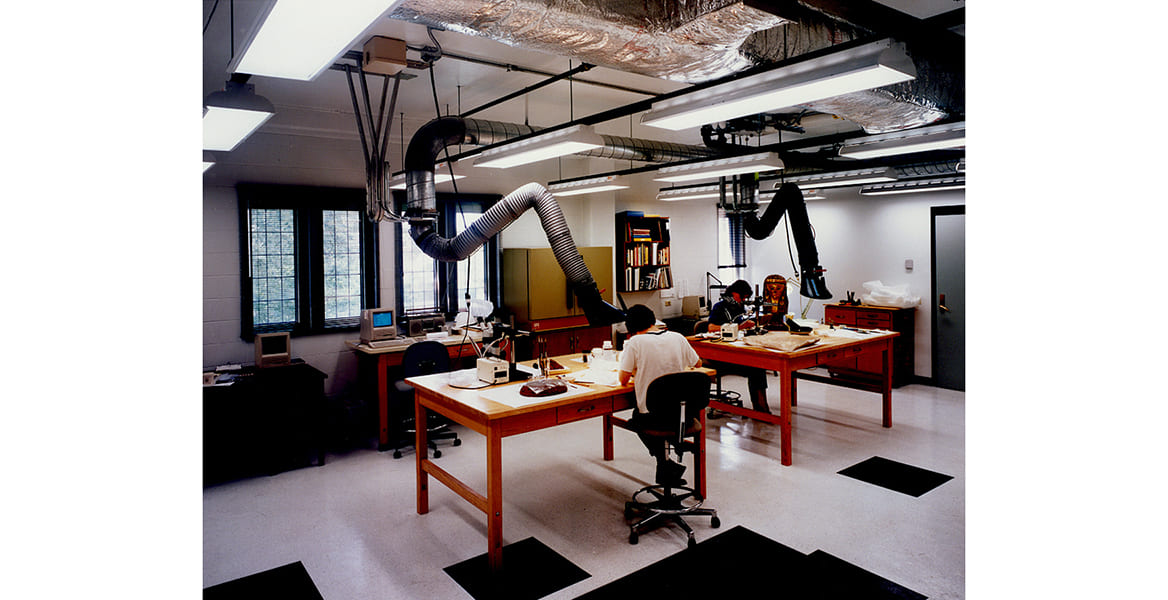Oriental Institute, University of Chicago
In 1931 the Oriental Institute moved into permanent headquarters that housed laboratories, museum galleries, libraries and offices for the scientific and teaching staff. This 70,000 sf facility had become overcrowded and in critical need of proper climate control for its public galleries, collections and archives as well as additional space for storage, conservation and archaeology laboratories. The scope of the project included renovation of the lower level and main public gallery level with new climate control systems, circulation and functional reorganization, accessible main entrance, and a new 18,000 sf addition dedicated to specialized storage functions.



